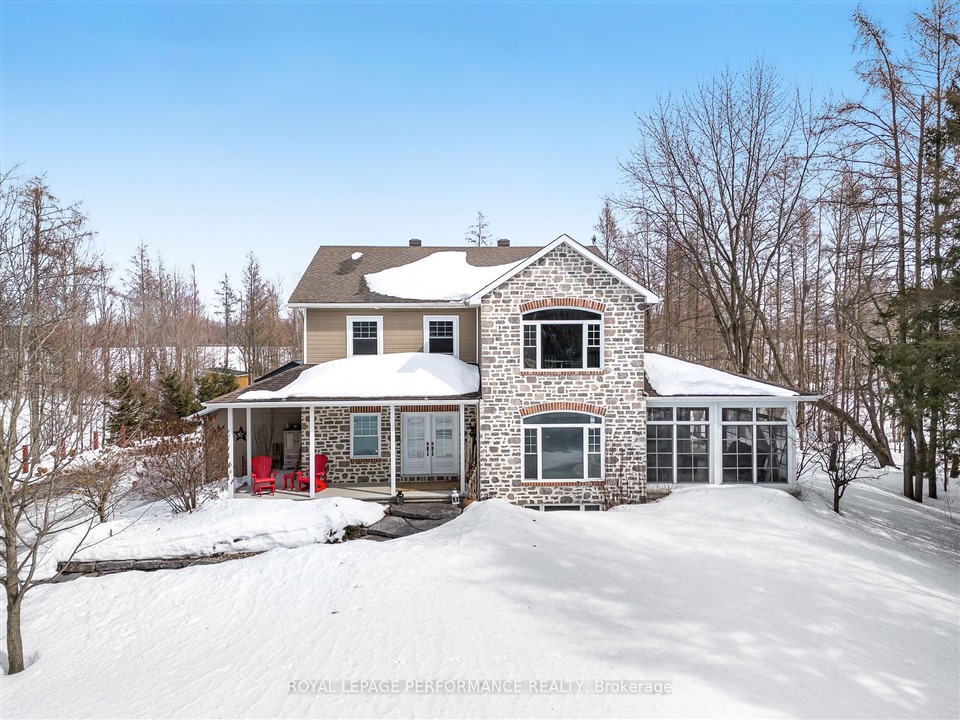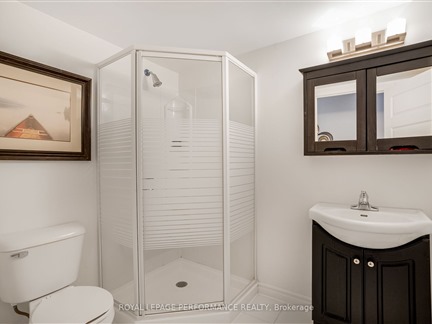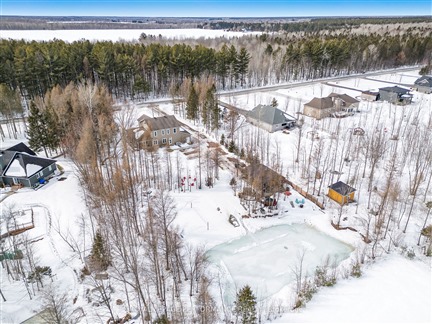1233 Montee Drouin Sdrd
605 - The Nation Municipality, The Nation, K0A 1M0
FOR SALE
$2,200,000

➧
➧








































Browsing Limit Reached
Please Register for Unlimited Access
3 + 2
BEDROOMS4
BATHROOMS1
KITCHENS15 + 5
ROOMSX12019745
MLSIDContact Us
Property Description
Welcome to one of Eastern Ontario's most prestigious estates in Casselman, perfectly situated just 35 minutes from Ottawa, 45 minutes from Montreal, and 45 minutes from Cornwall. Nestled on nearly 2 acres of pristine land, this extraordinary residence offers an unparalleled blend of luxury, comfort, and resort-style living. Step inside to experience breathtaking craftsmanship, featuring (3+2) bedrooms, 3.5 baths, and radiant heated floors in the basement. The heart of the home boasts a stunning floor-to-ceiling gas stone fireplace, creating a warm and inviting ambiance. Expansive windows flood the space with natural light, seamlessly connecting the indoors to the beauty of the surrounding landscape. Outside, this private retreat transforms into a year-round oasis, complete with a spa, hot tub, beach volleyball court, and a charming mini chalet with a wood-burning fireplace-perfect for cozy evenings. A whole-home generator ensures peace of mind, while the meticulously designed outdoor spaces make every day feel like a getaway. This is more than a home; its a lifestyle. Don't miss the opportunity to own this exceptional property. Contact us today for your private viewing!
Call
Call
Property Details
Street
Community
City
Property Type
Detached, 2-Storey
Lot Size
148' x 418'
Fronting
East
Taxes
$7,910 (2024)
Basement
Finished
Exterior
Brick, Vinyl Siding
Heat Type
Radiant
Heat Source
Propane
Air Conditioning
Central Air
Water
Well
Parking Spaces
6
Garage Type
Attached
Call
Room Summary
| Room | Level | Size | Features |
|---|---|---|---|
| Foyer | Main | 6.99' x 11.98' | |
| Kitchen | Main | 13.98' x 13.98' | |
| Dining | Main | 8.99' x 16.99' | |
| Sunroom | Main | 14.99' x 14.99' | |
| Bathroom | Main | 8.99' x 3.97' | 2 Pc Bath |
| Family | Main | 13.98' x 13.98' | |
| Living | Main | 12.99' x 15.98' | |
| Mudroom | Main | 25.00' x 6.99' | |
| Family | Bsmt | 11.52' x 27.89' | |
| Bathroom | Bsmt | 8.01' x 5.71' | 3 Pc Bath |
| Prim Bdrm | 2nd | 12.80' x 16.11' | |
| Bathroom | 2nd | 12.80' x 9.19' | 4 Pc Ensuite |
Call
Listing contracted with Royal Lepage Performance Realty








































Call